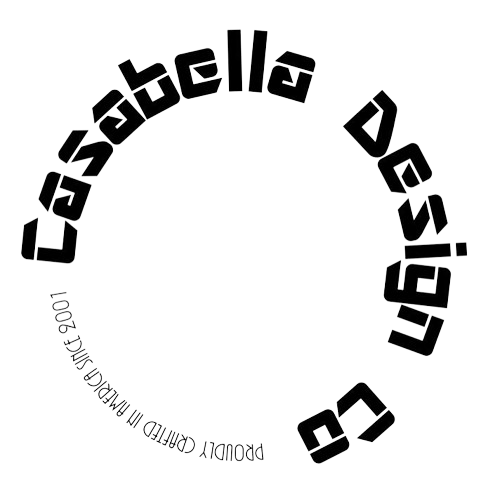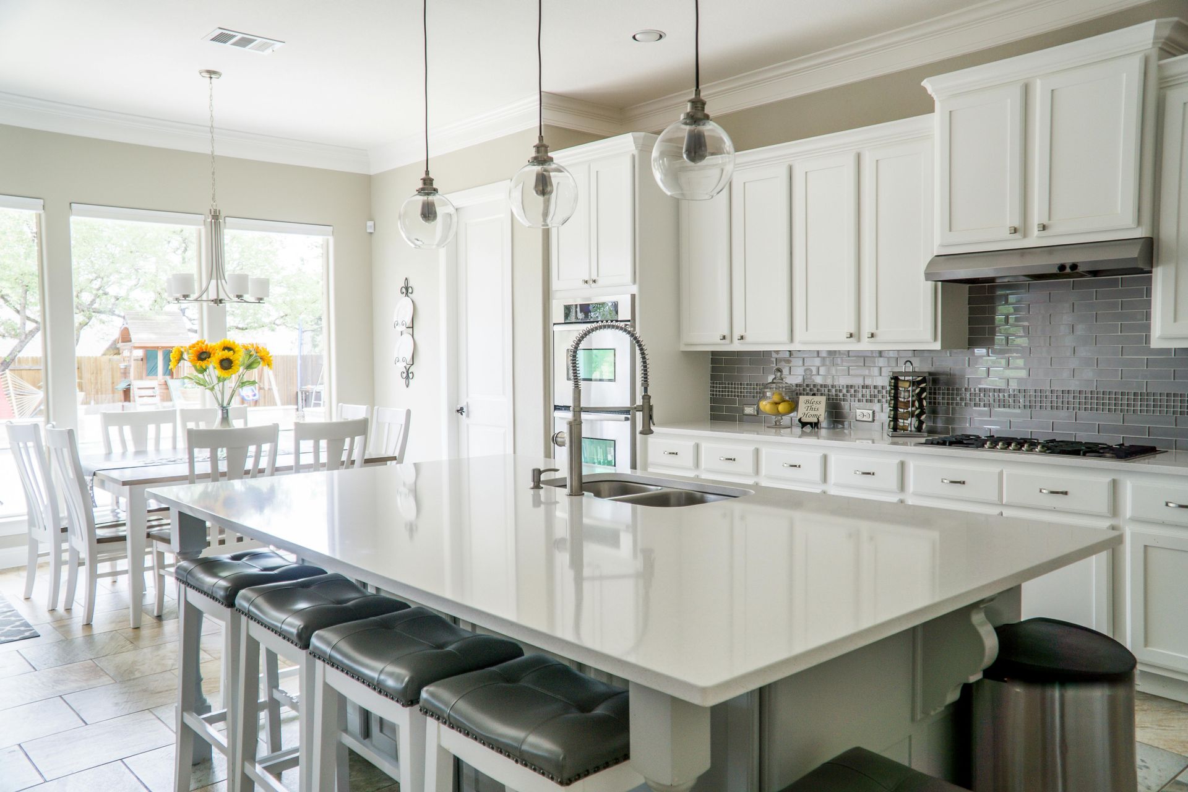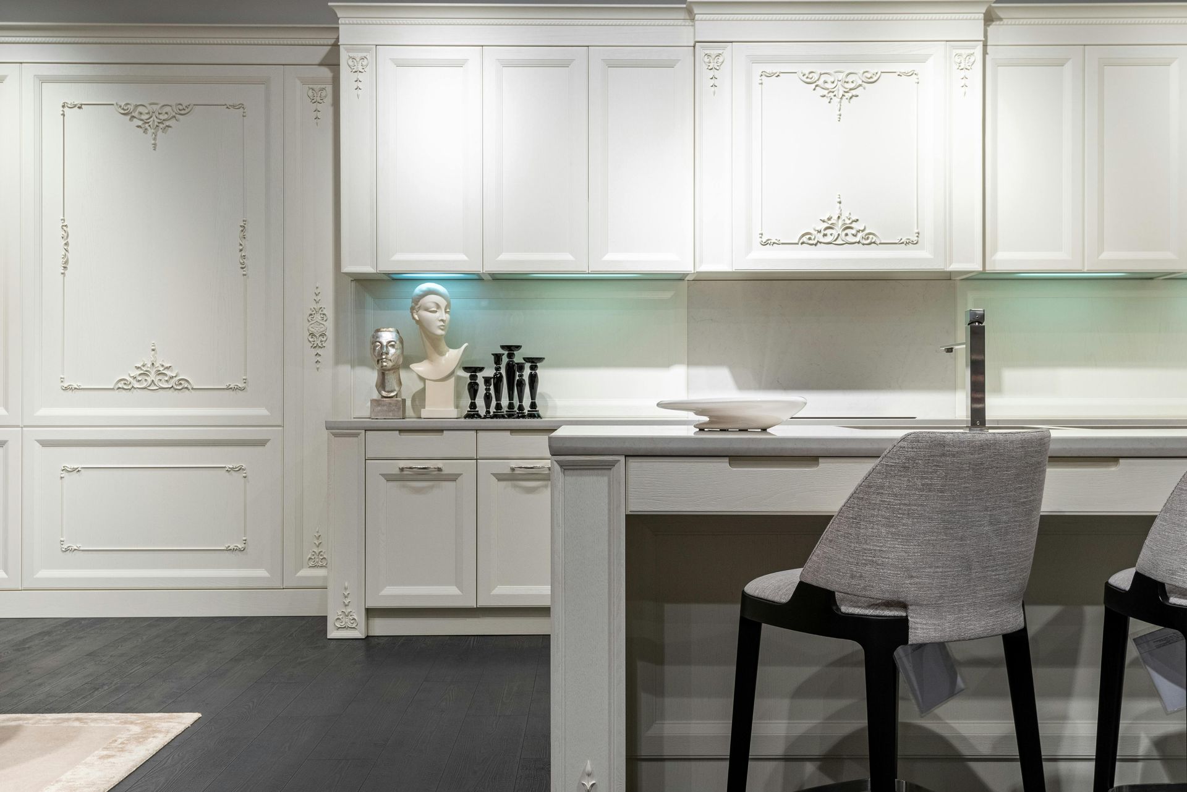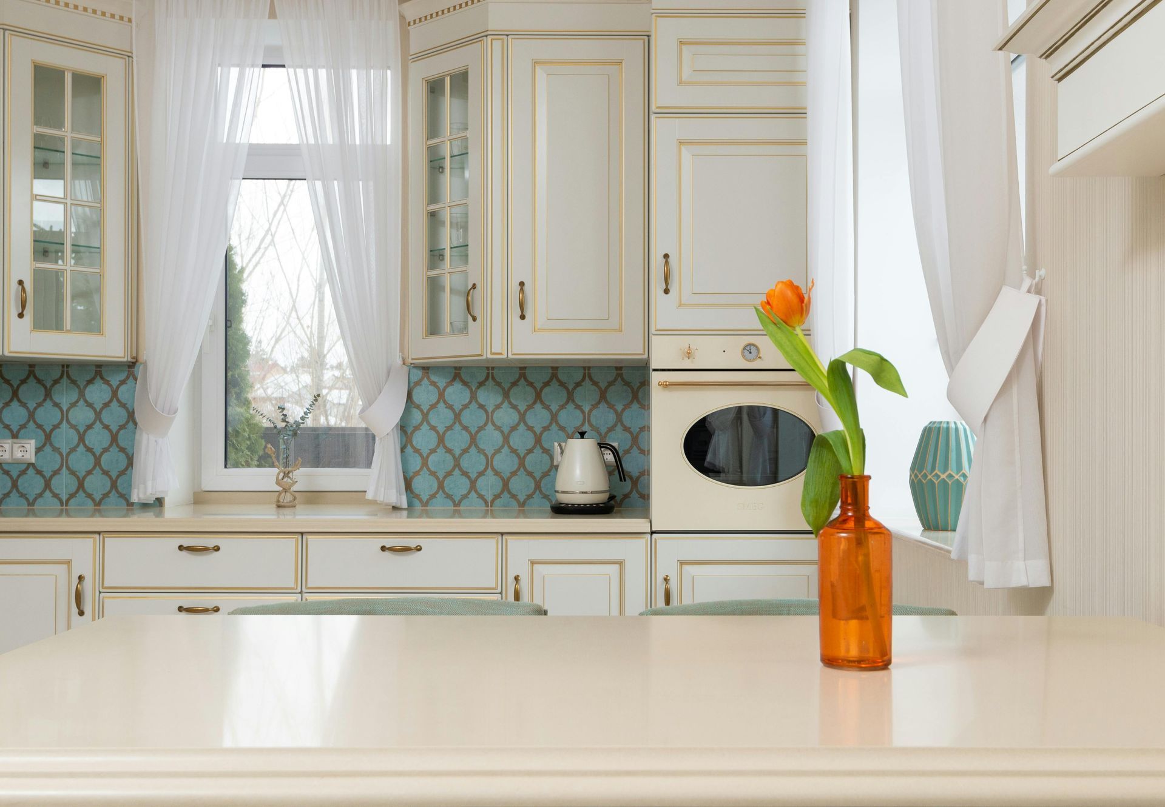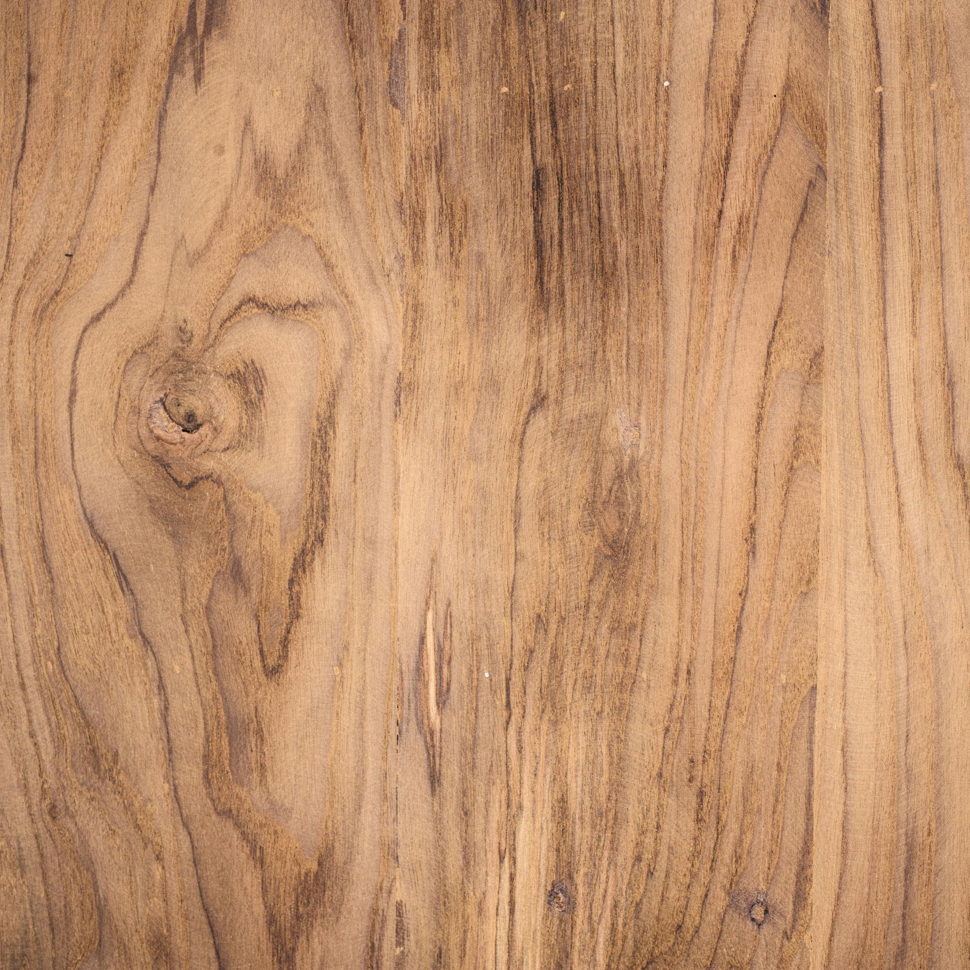Go with the Flow
Designing Your Kitchen for the Best Workflow: How to Create a Space That Works for You

Introduction: Why Kitchen Workflow Matters
A beautiful kitchen should also be a functional kitchen. The way your space flows impacts everything—from how easily you prepare meals to how enjoyable it is to entertain. At Kitchens by Casabella, we specialize in custom kitchens designed around the way you actually cook, clean, and live.
When workflow is optimized, your kitchen becomes effortless to use. When it’s not, even simple tasks can feel frustrating. That’s why every kitchen remodel we design in Grand Rapids, MI begins with one essential question: How can this space work better for you?
The Kitchen Work Triangle: The Foundation of Efficiency
The kitchen work triangle is a time-tested design principle that connects your sink, stove, and refrigerator — the three most-used areas of any kitchen. Ideally, these points form a triangle, keeping each zone close enough for convenience but far enough apart to prevent crowding.
At Kitchens by Casabella, we customize this layout based on your space, cooking habits, and family needs. The goal is always the same — reduce unnecessary movement and create a seamless flow.
Pro Tip: The sides of your triangle should measure between 4 and 9 feet for the best ergonomic balance.
Modern Kitchen Workflow Zones
While the work triangle is a great foundation, today’s kitchens often do much more than just cooking. They’re spaces for socializing, homework, and even home offices. That’s why we divide our designs into workflow zones that fit your lifestyle.
1. Preparation Zone
Your prep area should include large, uncluttered countertops near the sink or refrigerator. We love integrating:
- Built-in cutting boards
- Knife and utensil drawers
- Pop-up outlets for small appliances
An island often makes the perfect prep zone, giving you space to chop, mix, and assemble meals efficiently.
2. Cooking Zone
Centered around the range or oven, this zone includes everything you need within reach — pots, pans, spices, and utensils. Adding a pot-filler faucet or pull-out spice rack can make cooking faster and more enjoyable.
3. Cleaning Zone
The cleanup area should group the sink, dishwasher, and trash together for smooth workflow. Our custom cabinetry designs often include:
- Hidden trash pull-outs
- Tilt-out sink trays
- Built-in dish storage
4. Storage Zone
Storage efficiency is key to maintaining a clean, functional kitchen. Deep drawers, corner pull-outs, and custom pantry organization make every inch count.
5. Serving & Entertaining Zone
Love to entertain? We can design a beverage bar, breakfast nook, or island seating area that welcomes guests while keeping them out of your cooking path.
The Power of Custom Cabinetry
At Kitchens by Casabella, all of our custom cabinets are handcrafted from raw materials in our Grand Rapids workshop. That means we can build every drawer, shelf, and cabinet to suit your exact workflow and aesthetic — no pre-made boxes, no compromises.
Popular custom cabinetry features include:
- Pull-out spice racks near the stove
- Deep pot drawers with soft-close glides
- Hidden appliance garages
- Drawer organizers for utensils and gadgets
- Integrated recycling and trash pullouts
Custom cabinetry not only enhances beauty but also ensures that your kitchen functions effortlessly, down to the smallest detail.
Choosing the Right Kitchen Layout
The best layout depends on your space and how you use it. Here’s how we design for different kitchen types:
- L-Shaped Kitchen: Ideal for open-concept homes. Great for adding an island and expanding prep space.
- U-Shaped Kitchen: Offers maximum countertop area and storage — perfect for passionate home cooks.
- Galley Kitchen: Efficient for smaller homes. We ensure both sides work in harmony for smooth workflow.
- Island Kitchen: Popular for families and entertainers. The island often becomes the social and prep hub.
Each design we create blends form, function, and craftsmanship to make your kitchen truly one of a kind.
Lighting, Space, and Movement
Good lighting is a silent partner in great design. We use a layered approach:
- Ambient lighting for general illumination
- Task lighting under cabinets for prep zones
- Accent lighting to highlight cabinetry and décor
Equally important is maintaining comfortable walkways — at least 42 inches between counters — so traffic flows smoothly, even when multiple people are cooking or cleaning.
The Kitchens by Casabella Difference
What sets Kitchens by Casabella apart is our commitment to personalized design and quality craftsmanship. Every project begins with listening — understanding how you use your kitchen, what you love, and what frustrates you.
From there, our designers craft a plan that perfectly balances aesthetics with performance. Every kitchen is built in West Michigan by skilled craftsmen who take pride in their work. We never use prefabricated components — every project is truly custom.
When you work with us, you’re not just getting a remodel — you’re getting a kitchen designed to last for decades.
Ready to Design Your Dream Kitchen?
If you’re ready to create a custom kitchen in Grand Rapids, MI, that works beautifully and looks even better, we’re here to help. Our design experts will guide you through every step — from layout planning and material selection to cabinet construction and installation.
Contact Kitchens by Casabella today to schedule your design consultation. Let’s build a kitchen where beauty meets efficiency — one that’s crafted just for you.
📞
Call Us: (Insert phone number)
📍
Serving: Grand Rapids and West Michigan communities
🌐
Visit:
www.kitchensbycasabella.com
